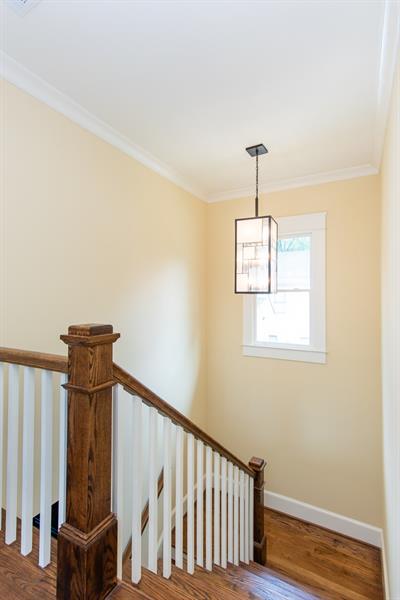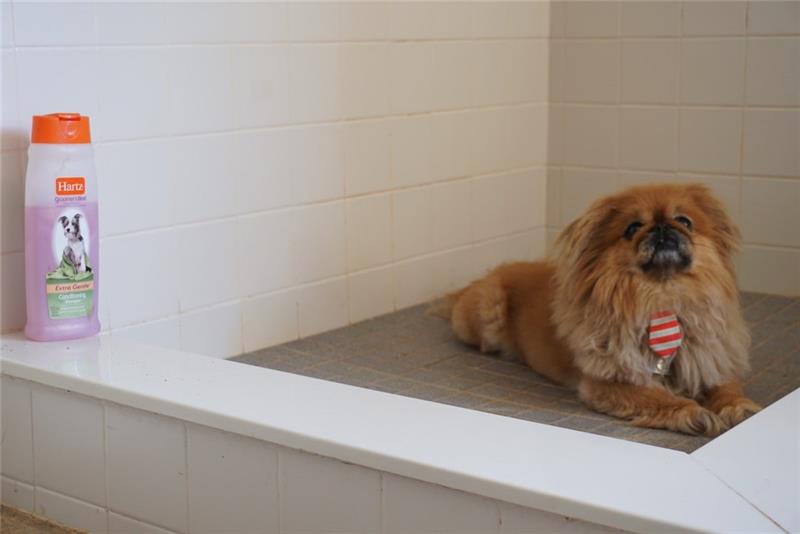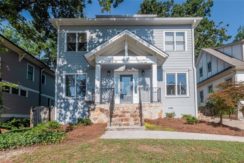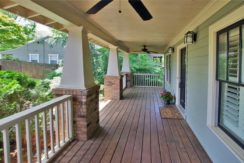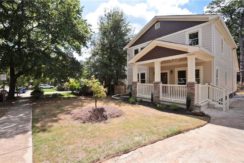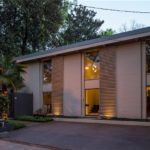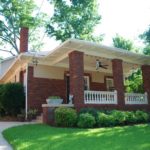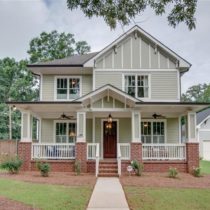30030 $900,000 - Residential Detached
Located in Oakhurst, this is a Two Craftsman, Traditional 5 bedroom, 4 full 0 half bath, 3437 Sq Ft property built in 2011. The kitchen features a Breakfast Room, Cabinets Stain, Eat-in Kitchen, Kitchen Island, Pantry Walk-in, Solid Surface Counters, View to Family Room. The exterior includes 1-2 Step Entry, Cov/Enclosed Porch, Fenced Yard, Front Porch, Outbuilding, Patio. The interior has Bookcases, Disappearing Attic Stairs, Double Vanity, Entrance Foyer. The master bath features Double Vanity, Separate Tub/Shower, Whirlpool Tub. Other amenities include: Butlers Pantry, Separate Dng Rm, 2 fireplaces. Parking includes a 2 Car Garage, Attached, Kitchen Level, Side/Rear Entry.
Appointment Only, Lockbox – Supra, Pet(s) on Premises, Text Listing Agent
This listing is provided by: KELLER WILLIAMS RLTY-PTREE RD
Additional Details
- Additional Details: Almost New Construction w/Expansive Floor Plan.Kitchen w/Desk Nook & Oversized Island Overlooking Fireside Great Room w/Builtins.Breakfast Room Overlooking Screened Porch w/Motorized Shades. Butlers Pantry Connects to Formal DR.Bedroom w/pocket Doors & Full Bath on the Main.Rare Attached 2 car Garage w/Pet Shower That Connects to 2nd Fenced Yard.Perfect for the pups. 2nd Floor w/4 Bedrooms Including Master Suite w/ADDL Workout Room/Nursery/Office. Fireplace connects to Spa-Like Bath w/2 person jetted tub
Features
- 1-2 Step Entry
- 2 Car Garage
- Attached
- Bonus Room
- Bookcases
- Breakfast Room
- Cabinets Stain
- Computer Room
- Corner Lot
- Cov/Enclosed Porch
- Craftsman
- Disappearing Attic Stairs
- Double Vanity
- Eat-in Kitchen
- Entrance Foyer
- Fenced Yard
- Front Porch
- Great Room
- Kitchen Island
- Kitchen Level
- Level
- Level Driveway
- Outbuilding
- Pantry Walk-in
- Patio
- Separate Tub/Shower
- Side/Rear Entry
- Solid Surface Counters
- Traditional
- View to Family Room
- Whirlpool Tub



















